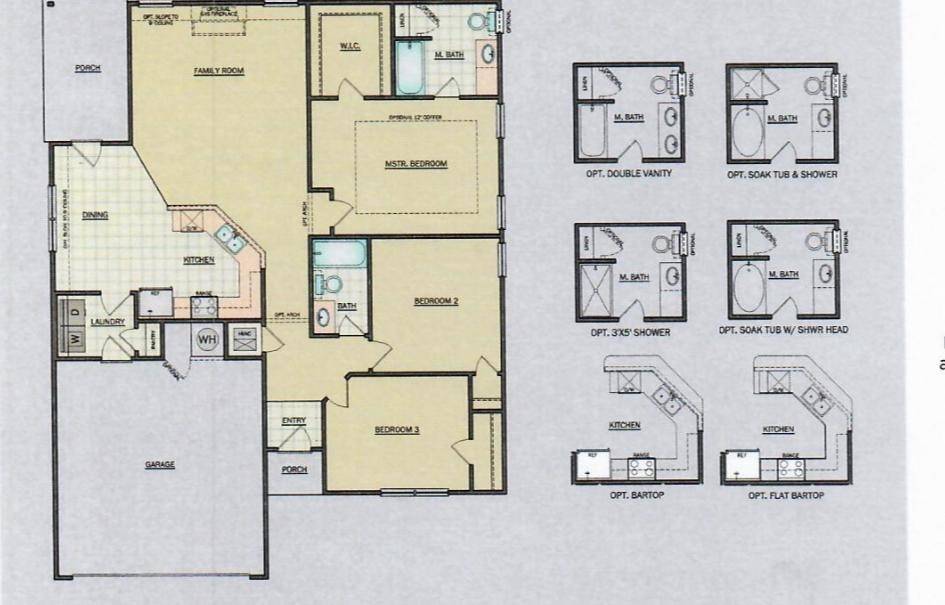$315,000
$315,000
For more information regarding the value of a property, please contact us for a free consultation.
6802 SW Chalkstone Rd Bentonville, AR 72713
3 Beds
2 Baths
1,485 SqFt
Key Details
Sold Price $315,000
Property Type Single Family Home
Sub Type Single Family Residence
Listing Status Sold
Purchase Type For Sale
Square Footage 1,485 sqft
Price per Sqft $212
Subdivision Providence Village Ph Ii Bentonville
MLS Listing ID 1305496
Sold Date 06/11/25
Bedrooms 3
Full Baths 2
HOA Y/N No
Year Built 2021
Annual Tax Amount $1,968
Lot Size 8,276 Sqft
Acres 0.19
Property Sub-Type Single Family Residence
Property Description
Discover this stunning east-facing RC Raleigh Floorplan home in Bentonville, AR. This 3-bedroom, 2-bath single-story gem comes with a **$5,000 buyer credit** for closing costs or rate buy-down. Enjoy the open floorplan with 9-ft ceilings, gourmet kitchen with stainless steel appliances, a spa-like master suite, energy-efficient features, and a fenced backyard. Nestled within the Bentonville School District, it's minutes from downtown, Walmart HQ, Crystal Bridges Museum, and outdoor trails. A perfect blend of luxury, location, and investment opportunity—move-in ready today!" *4 Hours' Notice required for Showing*
Location
State AR
County Benton
Community Providence Village Ph Ii Bentonville
Direction Begin at the intersection of I Street and SW Regional Airport Boulevard in Bentonville. Head west on SW Regional Airport Boulevard for approximately 3.5 miles. Upon reaching the Walmart Distribution Center, turn left onto SW Windmill Road. Continue by taking a right onto Nomad Road, then a left onto SW Warrington Road. Finally, turn right onto SW Chalkstone Road and follow the signage—the house will be on the right-hand side.
Interior
Interior Features Attic, Ceiling Fan(s), Eat-in Kitchen, Pantry, Storage, Walk-In Closet(s), Window Treatments
Heating Central, Electric, Heat Pump
Cooling Central Air, Electric
Flooring Carpet
Fireplaces Type None
Fireplace No
Window Features Blinds
Appliance Dryer, Dishwasher, Electric Cooktop, Electric Oven, Electric Range, Electric Water Heater, Disposal, Microwave, Refrigerator, Washer, ENERGY STAR Qualified Appliances
Laundry Washer Hookup, Dryer Hookup
Exterior
Exterior Feature Concrete Driveway
Parking Features Attached
Fence Partial
Utilities Available Electricity Available, Natural Gas Not Available, Sewer Available
Roof Type Architectural,Shingle
Porch Patio
Road Frontage Shared
Garage Yes
Building
Lot Description None, Subdivision
Story 1
Foundation Slab
Sewer Public Sewer
Level or Stories One
Additional Building None
Structure Type Brick
New Construction No
Schools
School District Bentonville
Others
Security Features Smoke Detector(s)
Special Listing Condition None
Read Less
Want to know what your home might be worth? Contact us for a FREE valuation!

Our team is ready to help you sell your home for the highest possible price ASAP
Bought with Uptown Real Estate





