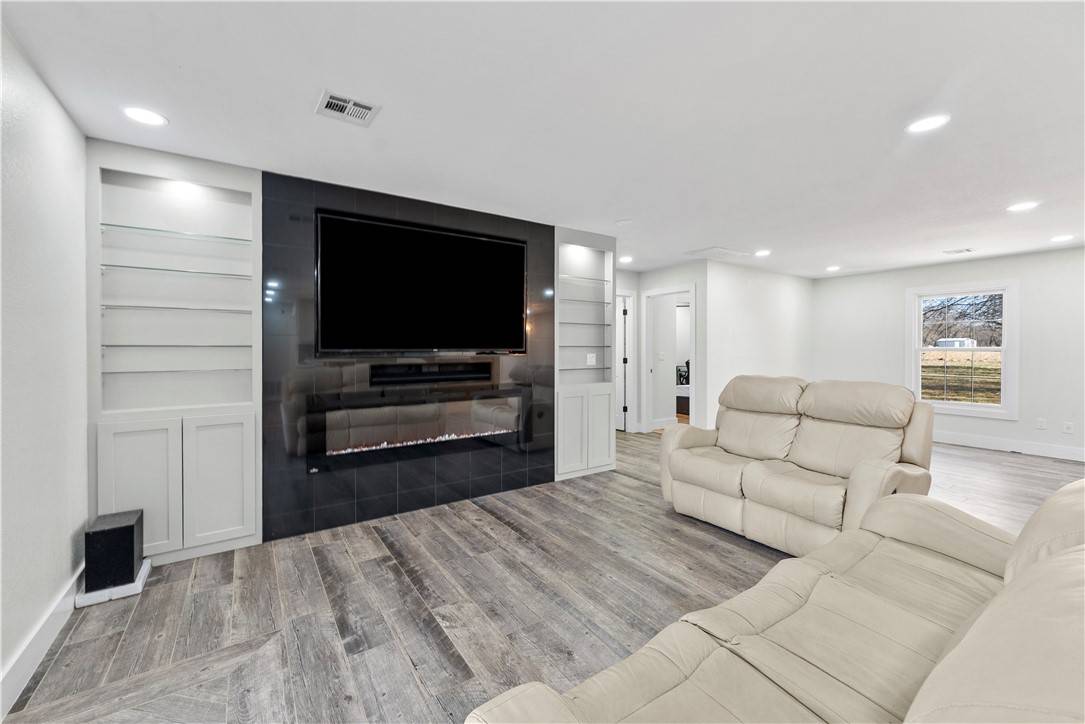$645,000
$675,000
4.4%For more information regarding the value of a property, please contact us for a free consultation.
284 W Bowen Blvd Goshen, AR 72735
3 Beds
2 Baths
1,887 SqFt
Key Details
Sold Price $645,000
Property Type Single Family Home
Sub Type Single Family Residence
Listing Status Sold
Purchase Type For Sale
Square Footage 1,887 sqft
Price per Sqft $341
Subdivision Goshen Outlots
MLS Listing ID 1300573
Sold Date 05/30/25
Style Ranch,Traditional
Bedrooms 3
Full Baths 2
HOA Y/N No
Year Built 1997
Annual Tax Amount $922
Lot Size 2.000 Acres
Acres 2.0
Lot Dimensions 2 ACRES
Property Sub-Type Single Family Residence
Property Description
A fabulous opportunity to own a beautifully remodeled ranch home situated on a 2-acre lot, offering a combination of residential comfort & impressive business potential. This meticulously cared-for, remodeled property features exceptional amenities that make it stand out. The property includes a spacious 40x80 shop, perfect for various uses, a convenient 12x21 storage shed and a unique treehouse that adds a touch of whimsy to the landscape. The shop is one of the highlights of this property, providing endless possibilities. It comes with a framed-out office space and additionally, the shop includes a bathroom and a new septic system specifically for the shop, adding to its functionality. With a little imagination and some rezoning, this shop could easily transform into an amazing commercial venue or home-based business. Whether you are looking to establish a business or simply desire an impressive and expansive space for your personal use, this property provides many opportunities to make your vision come to life!
Location
State AR
County Washington
Community Goshen Outlots
Direction HWY 45 TO GOSHEN, TURN LEFT INTO DRIVEWAY JUST BEFORE DOLLAR GENERAL.
Interior
Interior Features Attic, Central Vacuum, Eat-in Kitchen, Programmable Thermostat, Quartz Counters, Split Bedrooms, Storage, Walk-In Closet(s)
Heating Central, Electric, Heat Pump, Propane
Cooling Central Air, Heat Pump
Flooring Carpet, Ceramic Tile
Fireplaces Number 1
Fireplaces Type Electric, Living Room
Fireplace Yes
Window Features Wood Frames
Appliance Dishwasher, Electric Cooktop, Electric Oven, Electric Water Heater, Refrigerator, Plumbed For Ice Maker
Laundry Washer Hookup, Dryer Hookup
Exterior
Exterior Feature Gravel Driveway, Unpaved Driveway
Parking Features Attached
Fence Partial, Wire
Pool None
Community Features Near Fire Station
Utilities Available Electricity Available, Phone Available, Septic Available, Water Available
Waterfront Description None
Roof Type Architectural,Shingle
Street Surface Paved
Porch Covered, Patio, Porch
Road Frontage Highway
Garage Yes
Building
Lot Description Cleared, Landscaped, Level
Story 1
Foundation Slab
Sewer Septic Tank
Water Public
Architectural Style Ranch, Traditional
Level or Stories One
Additional Building Outbuilding, Storage, Workshop
Structure Type Brick
New Construction No
Schools
School District Fayetteville
Others
Security Features Smoke Detector(s)
Acceptable Financing ARM, Conventional, FHA
Listing Terms ARM, Conventional, FHA
Special Listing Condition None
Read Less
Want to know what your home might be worth? Contact us for a FREE valuation!

Our team is ready to help you sell your home for the highest possible price ASAP
Bought with Coldwell Banker Harris McHaney & Faucette -Fayette





