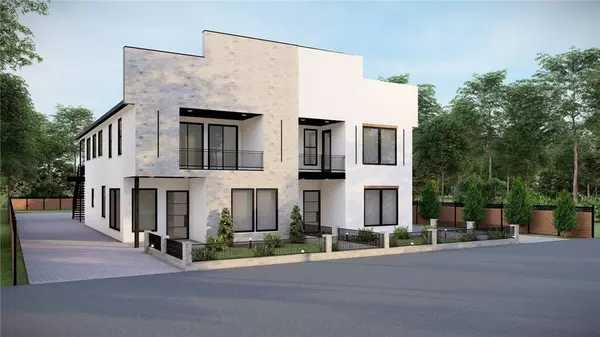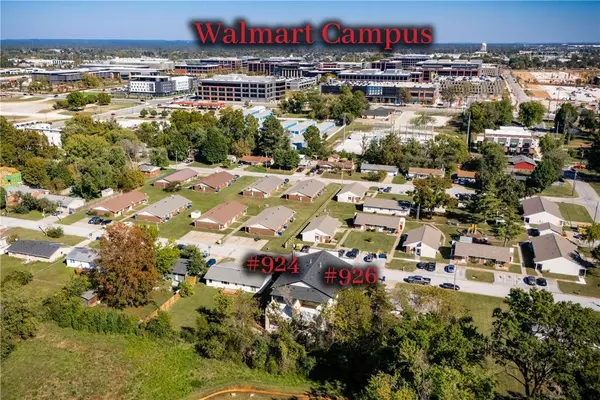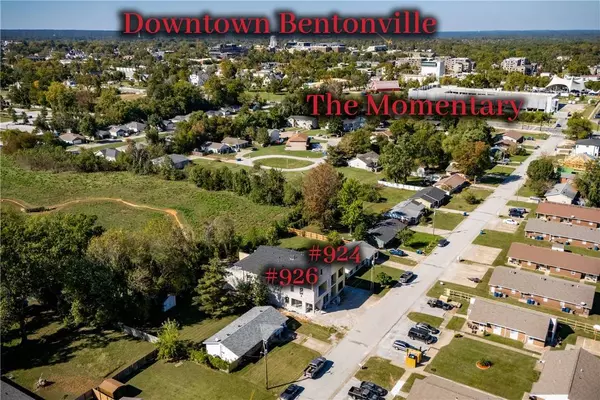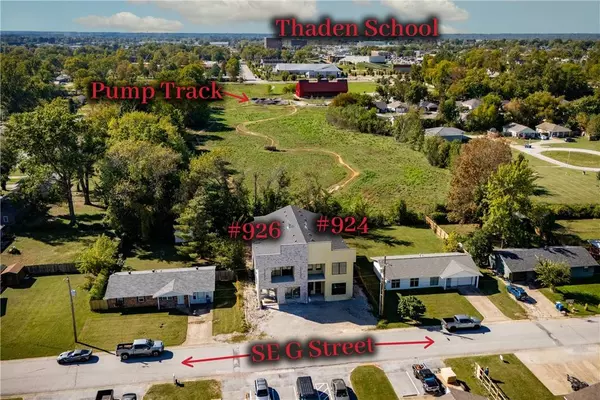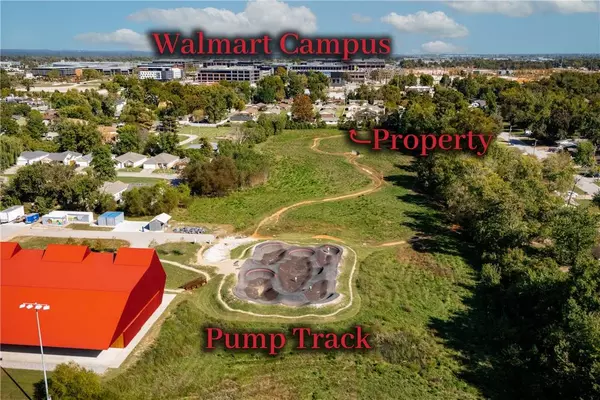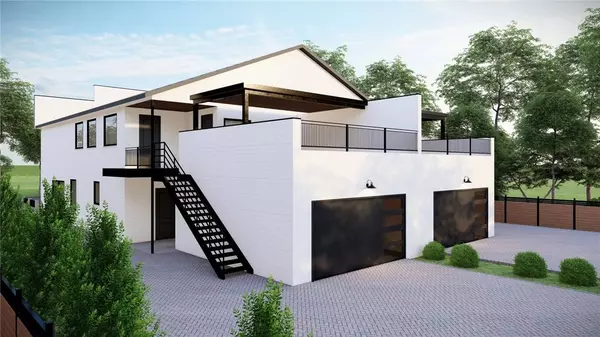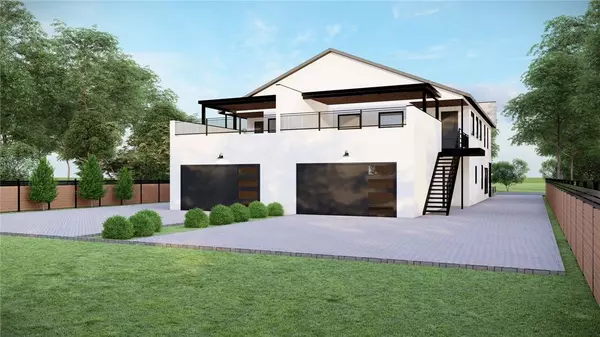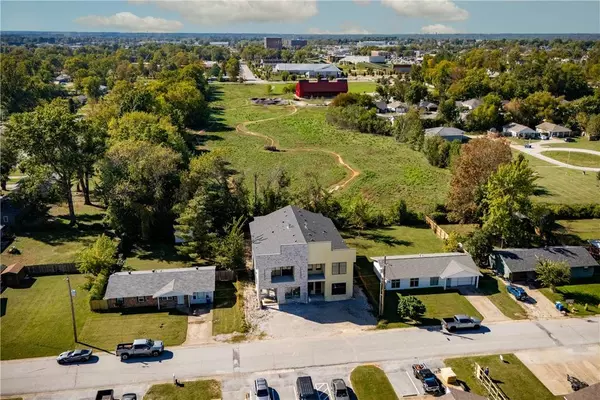
GALLERY
PROPERTY DETAIL
Key Details
Property Type Townhouse
Sub Type Townhouse
Listing Status Active
Purchase Type For Sale
Square Footage 3, 128 sqft
Price per Sqft $487
Subdivision Fairfield Add-Bentonville
MLS Listing ID 1327714
Style Contemporary
Bedrooms 4
Full Baths 3
Half Baths 1
Construction Status New Construction
HOA Y/N No
Year Built 2025
Annual Tax Amount $922
Lot Size 5,227 Sqft
Acres 0.12
Property Sub-Type Townhouse
Location
State AR
County Benton
Community Fairfield Add-Bentonville
Direction Head south on SE J St toward Razorback Greenway 358 ft Turn right onto SE 8th St 0.2 mi Turn left onto SE G St
Rooms
Basement None
Building
Lot Description Central Business District, Cleared, City Lot, Landscaped, Level, Subdivision
Faces East
Story 2
Foundation Slab
Water Public
Architectural Style Contemporary
Level or Stories Two
Additional Building None
Structure Type Brick,Stucco
New Construction Yes
Construction Status New Construction
Interior
Interior Features Built-in Features, Ceiling Fan(s), Eat-in Kitchen, Granite Counters, Pantry, Programmable Thermostat, Quartz Counters, Walk-In Closet(s)
Heating Central, Gas
Cooling Central Air, Electric
Flooring Tile, Wood
Fireplaces Number 1
Fireplaces Type Electric, Living Room
Fireplace Yes
Window Features Double Pane Windows,Vinyl
Appliance Dishwasher, Exhaust Fan, Disposal, Gas Range, Gas Water Heater, Microwave, Range Hood
Laundry Washer Hookup, Dryer Hookup
Exterior
Exterior Feature Concrete Driveway
Parking Features Attached
Fence Metal, Partial, Privacy, Wood
Pool None
Community Features Biking, Near Schools, Trails/Paths
Utilities Available Electricity Available, Natural Gas Available, Sewer Available, Water Available
Waterfront Description None
Roof Type Architectural,Shingle
Street Surface Paved
Porch Balcony, Covered, Patio, Porch
Road Frontage Public Road
Garage Yes
Schools
School District Bentonville
Others
Security Features Smoke Detector(s)
Virtual Tour https://tour.nwarealtors.org/926-SE-G-Street-Bentonville-AR-72712/unbranded
SIMILAR HOMES FOR SALE
Check for similar Townhouses at price around $1,525,000 in Bentonville,AR

Active
$1,900,000
313 NW A St, Bentonville, AR 72712
Listed by Coldwell Banker Harris McHaney & Faucette-Rogers4 Beds 4 Baths 2,495 SqFt
Pending
$869,622
323 SW 5th St, Bentonville, AR 72712
Listed by Limbird Real Estate Group3 Beds 3 Baths 1,658 SqFt
Active
$1,140,000
221 SE 7th St, Bentonville, AR 72712
Listed by Keller Williams Market Pro Realty3 Beds 4 Baths 2,742 SqFt
CONTACT


