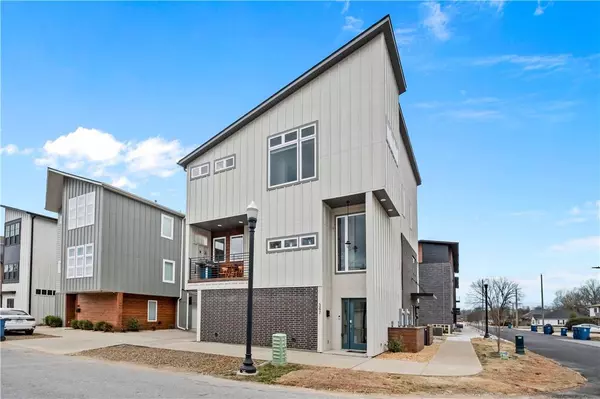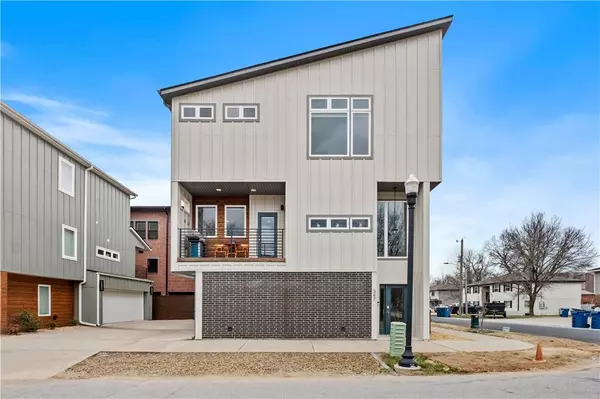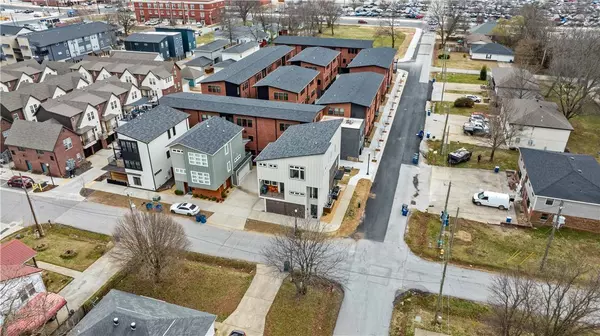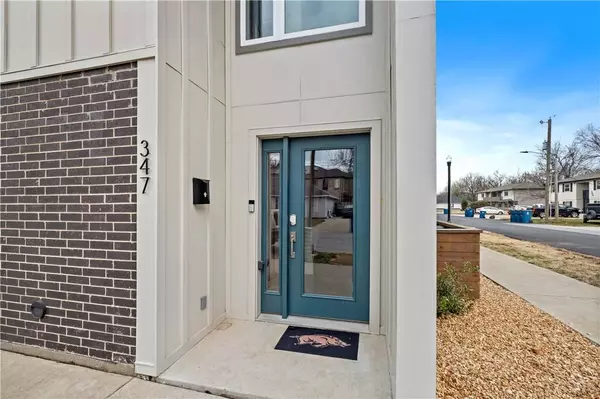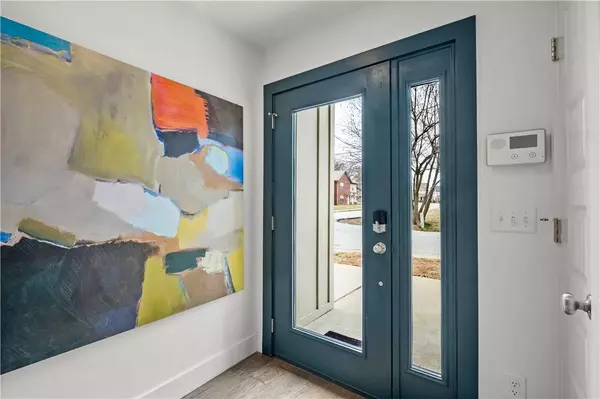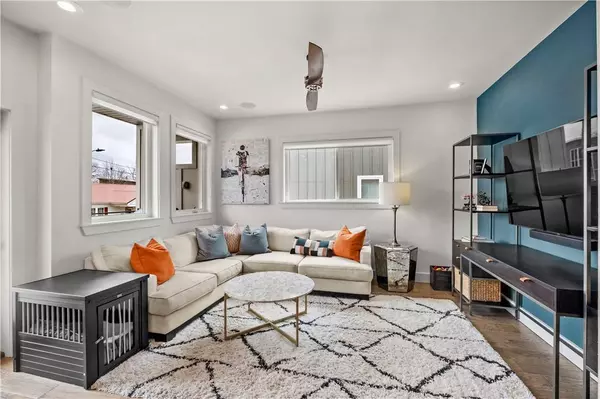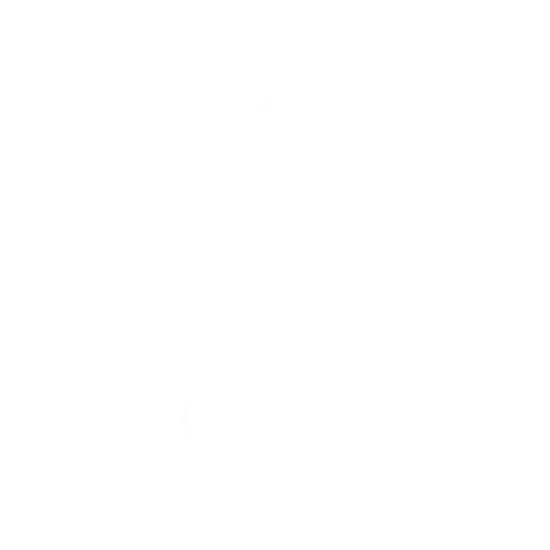
GALLERY
PROPERTY DETAIL
Key Details
Sold Price $595,000
Property Type Townhouse
Sub Type Townhouse
Listing Status Sold
Purchase Type For Sale
Square Footage 1, 286 sqft
Price per Sqft $462
Subdivision Dunn & Davis Add Bentonville
MLS Listing ID 1267732
Sold Date 04/04/24
Style Contemporary
Bedrooms 2
Full Baths 2
Half Baths 1
HOA Y/N No
Year Built 2018
Annual Tax Amount $3,845
Lot Size 871 Sqft
Acres 0.02
Property Sub-Type Townhouse
Location
State AR
County Benton
Community Dunn & Davis Add Bentonville
Zoning N
Direction From I49N, exit 86 and turn left onto 14th St. Turn right onto Main St. Left onto SW 10th. Right onto SW A St. Left onto SW 6th St. House will be on the left.
Building
Lot Description Corner Lot, City Lot, Level, Near Park, Subdivision
Story 3
Foundation Slab
Sewer Public Sewer
Water Public
Architectural Style Contemporary
Level or Stories Three Or More
Additional Building None
Structure Type Brick,Concrete
New Construction No
Interior
Interior Features Ceiling Fan(s), Programmable Thermostat, Quartz Counters, See Remarks, Walk-In Closet(s)
Heating Central, Electric
Cooling Central Air, Electric
Flooring Ceramic Tile, Wood
Fireplace No
Window Features Blinds
Appliance Dishwasher, Electric Range, Disposal, Gas Water Heater, Microwave
Laundry Washer Hookup, Dryer Hookup
Exterior
Exterior Feature Concrete Driveway
Parking Features Attached
Fence None
Community Features Near Fire Station, Near Schools, Park, Sidewalks, Trails/Paths
Utilities Available Cable Available, Electricity Available, Sewer Available, Water Available
Waterfront Description None
Roof Type Architectural,Shingle
Street Surface Paved
Porch Balcony, Covered
Road Frontage Public Road
Garage Yes
Schools
School District Bentonville
Others
Security Features Smoke Detector(s)
Special Listing Condition None
CONTACT


