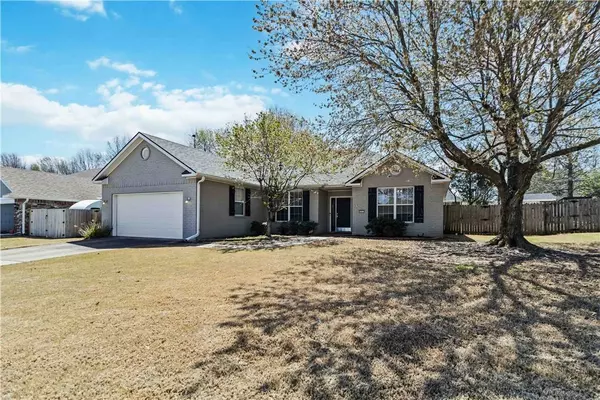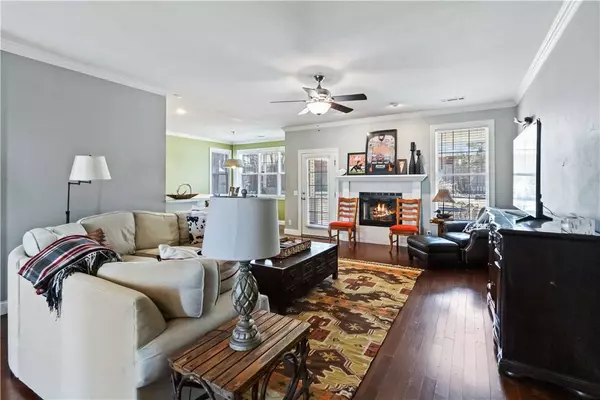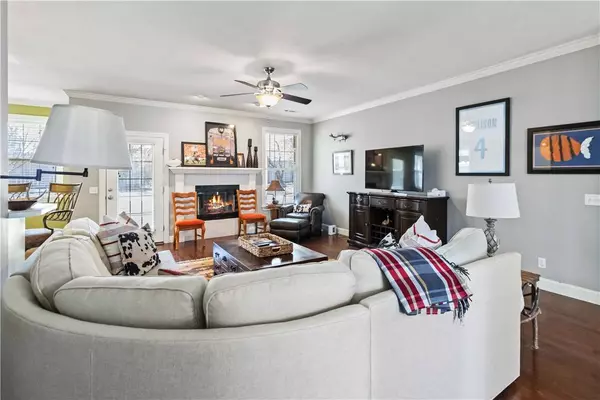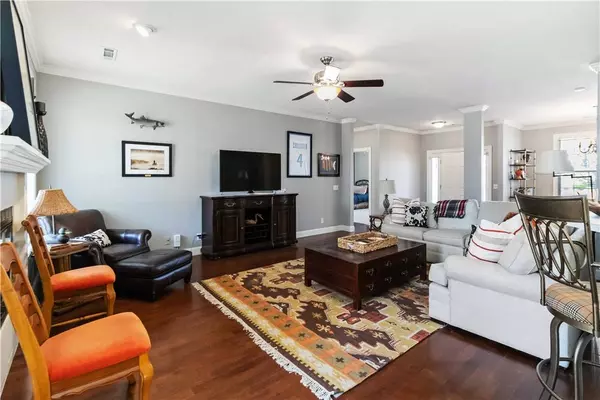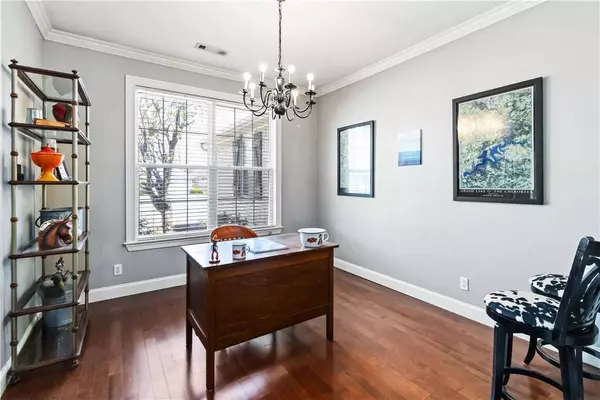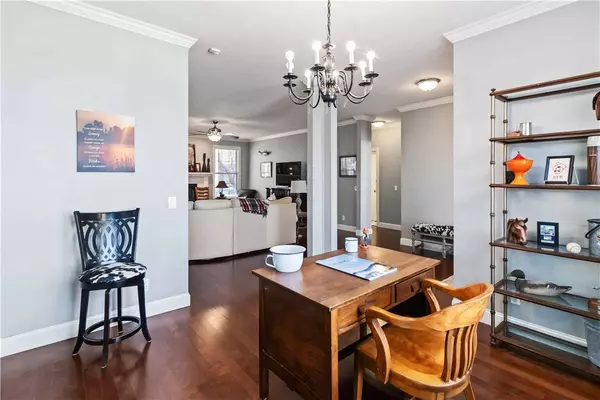
GALLERY
PROPERTY DETAIL
Key Details
Sold Price $365,000
Property Type Single Family Home
Sub Type Single Family Residence
Listing Status Sold
Purchase Type For Sale
Square Footage 1, 837 sqft
Price per Sqft $198
Subdivision Saddlebrook Sub Ph I
MLS Listing ID 1304516
Sold Date 06/24/25
Style Traditional
Bedrooms 3
Full Baths 2
HOA Fees $8/ann
HOA Y/N No
Year Built 1997
Annual Tax Amount $2,587
Lot Size 0.270 Acres
Acres 0.27
Property Sub-Type Single Family Residence
Location
State AR
County Washington
Community Saddlebrook Sub Ph I
Direction From I49, take exit 69 toward Johnson Mill Blvd and head East onto JJohnson Mill Blvd. Turn left onto Carly Road. Right onto Colton Drive. House will be on the right.
Rooms
Basement None
Building
Lot Description City Lot, Landscaped, Level, Subdivision
Story 1
Foundation Slab
Sewer Public Sewer
Water Public
Architectural Style Traditional
Level or Stories One
Additional Building None
Structure Type Brick,Vinyl Siding
New Construction No
Interior
Interior Features Attic, Ceiling Fan(s), Eat-in Kitchen, Programmable Thermostat, Split Bedrooms, Storage, Walk-In Closet(s), Window Treatments
Heating Central, Gas
Cooling Central Air, Electric
Flooring Carpet, Ceramic Tile, Wood
Fireplaces Number 1
Fireplaces Type Gas Starter
Fireplace Yes
Window Features Double Pane Windows,Vinyl,Blinds
Appliance Dishwasher, Electric Cooktop, Electric Oven, Electric Range, Disposal, Gas Water Heater, Ice Maker, Microwave Hood Fan, Microwave, Self Cleaning Oven, PlumbedForIce Maker
Laundry Washer Hookup, Dryer Hookup
Exterior
Exterior Feature Concrete Driveway
Parking Features Attached
Fence Back Yard, Privacy, Wood
Pool None
Community Features Near Fire Station, Near Hospital, Near Schools, Shopping, Sidewalks
Utilities Available Cable Available, Electricity Available, Sewer Available, Water Available, Recycling Collection
Waterfront Description None
Roof Type Architectural,Shingle
Porch Covered, Patio
Road Frontage Public Road
Garage Yes
Schools
School District Springdale
Others
HOA Fee Include Other
Security Features Fire Alarm,Smoke Detector(s)
Special Listing Condition None
SIMILAR HOMES FOR SALE
Check for similar Single Family Homes at price around $365,000 in Springdale,AR

Pending
$376,497
5277 Clear Springs Ave, Springdale, AR 72762
Listed by Limbird Real Estate Group4 Beds 2 Baths 2,013 SqFt
Pending
$346,279
5276 Clear Springs Ave, Springdale, AR 72762
Listed by Limbird Real Estate Group3 Beds 2 Baths 1,650 SqFt
Pending
$395,041
5259 Clear Springs Ave, Springdale, AR 72762
Listed by Limbird Real Estate Group3 Beds 2 Baths 2,054 SqFt
CONTACT



